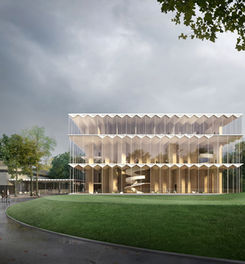“ timber technology enables us to think about what seems almost like sci-fi : can we prefabricate an entire concert hall for 1500 people as a lego-like kit of parts, in a factory?”
(Text by the architect) Timber is understood to be the construction material of the 21th century, replacing steel and concrete. Timber is a more sustainable material, while at the same time new technologies such as CLT(Cross Laminated Timber) make it also highly efficient and easy to automate. There has been extensive experimentation with timber construction in housing, with timber housing developments becoming more and more present. But can we also think about timber construction for more complex building types such as a concert hall?
When the city of Nuremberg in Bavaria, Germany, announced a competition for the extension of the Meistersingerhalle, the existing modernist concert hall , architects Gilles Retsin and Stephan Markus Albrecht teamed up with the engineers of Bollinger-Grohmann and acoustic specialists Theatre Projects, to design the world’s first fully timber concert hall. Not only the concert hall finishes itself - as is often the case -, but both the box in box structure of the concert hall, the load-bearing elements, floors, dividing walls and circulation throughout are constructed out of timber. Set in Bavaria,which is also known as Europe’s number one forest and timber region, the timber could be sourced and manufactured locally.

Credit: Retsin + Albrecht Nuremberg Concerthall
Rendered by: Fillipo Bolognese Images
“ timber technology enables us to think about what seems almost like sci-fi : can we prefabricate an entire concert hall for 1500 people as a lego-like kit of parts, in a factory?”

Credit: Retsin + Albrecht Nuremberg Concerthall
Rendered by: Fillipo Bolognese Images
"This project shows how we are really just at the beginning of engineered timber - in the near future architects and engineers will be re-thinking not only housing and high-rises. but also concert halls, museums, stadiums, and even airports"
The simple, square mass of the new concert hall is then carefully positioned in composition with the existing Meistersingerhalle, bridging between the city and the surrounding park. In front of the concert hall, the main lawn area is designed by Djao-Rakitine landscape architects, with a raised bowl directed towards the building for informal seating. Its raised perimeter creates a unique urban green space for the city, while also grounding the new concert hall in the park.
The concert hall is closed off with a simple glass facade, continuing the logic that the building is designed inside-out. The facades are therefore almost like sections, making the building readable and understandable from all sides, while also exposing its inner working to the public and visitors.
The front facade of the concert hall is defined by two long 9m high spaces, stacked on top of each other and connected with a generous spiral staircase. Two smaller spiral staircases on both sides of the second-floor lobby take people higher up to the balconies. The balconies and levels in the concert hall are set on the same rhythm and levels as the surrounding floorplates, which enables quick access inside and outside the concert hall, also for the disabled, which have step-free access to all the different rangs.
SEE FULL GALLERY
POJECT INFORMATION
LOCATION
Nuremberg, Germany
YEAR
2019
STATUS
Design Finalist
PROGRAM
Concert Hall
ARCHITECT
Stephan Markus Albrecht and Gilles Retsin, w. Nichola Schunter and Isaie Bloch


















































